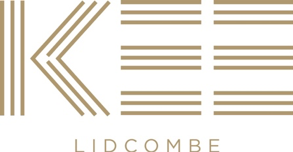
Delivering modern and stylish living in the centre of Lidcombe.
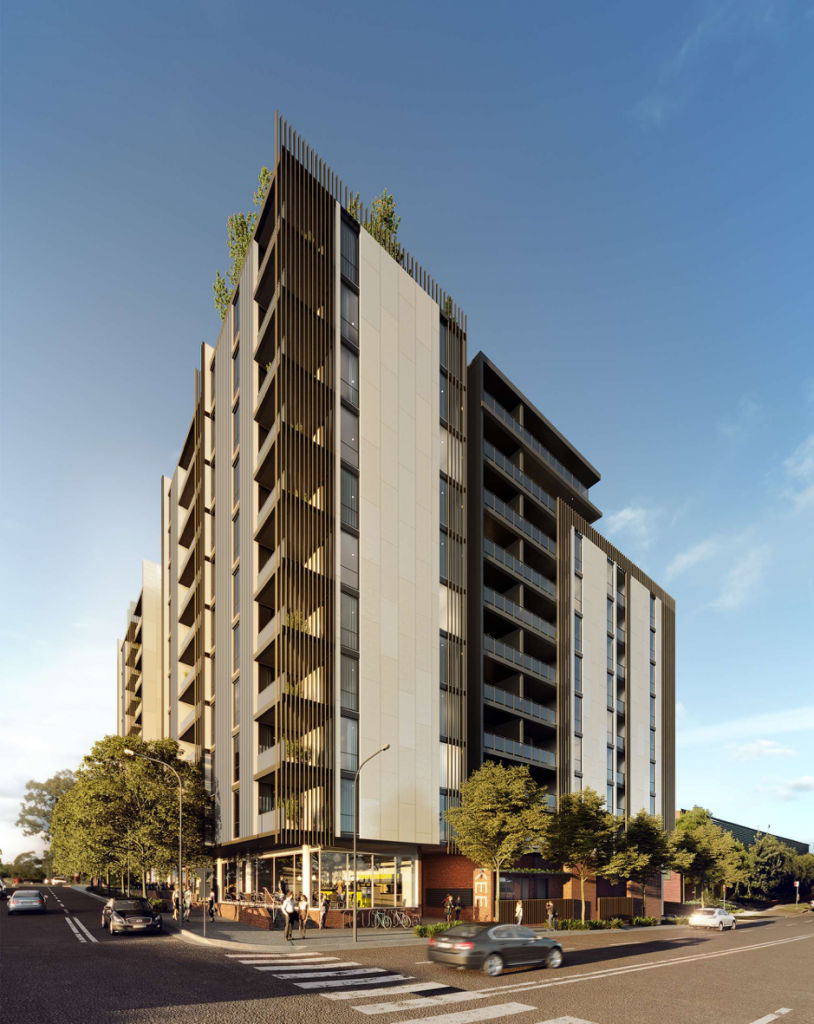
139 one, two and three bedroom Apartments over 11 levels
KEE is a centrally located mixed-use project, set at the heart of the bustling Sydney suburb of Lidcombe. Appointed with an outstanding range of contemporary amenities and facilities. From its commanding 11-storey streetscape with relaxing communal courtyard and extending to the idyllic rooftop gardens with BBQ facilities.
Designed to capture the essence of the surrounding scenery and tranquil environment, KEE highlights the warmth of the suburb. Harmonious and extravagant, each apartment interior offers a lifestyle of infinite choice and opportunity for growth. This ambitious community is a welcome addition to Lidcombe’s emerging skyline.
Affirming a commitment to refined and elegant living, KEE apartments excel with a range of quality fixtures and fittings that please any astute and discerning eye. Exceptionally appointed, the kitchen area is credentialed with stone bench tops and vitrified tile splash backs. European Bosch appliances include the oven, cooktop and dishwasher that complement the American Oak flooring throughout.
Smart sophistication extends to the bathroom and ensuite, as semi-frameless shower screens combine with the sleek floating vanity and stylish tiling to enhance the clever floor plan, plus internal and independent, the chic laundry enjoys a Fisher & Paykel clothes dryer.
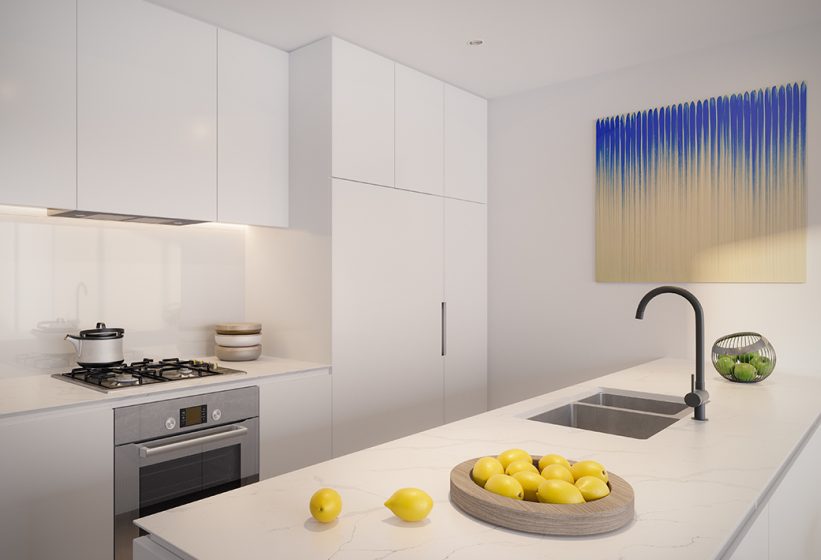
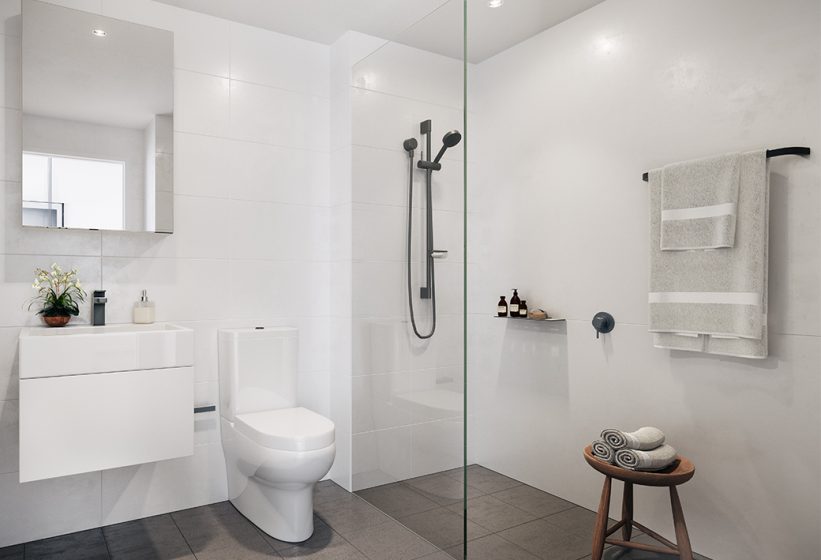
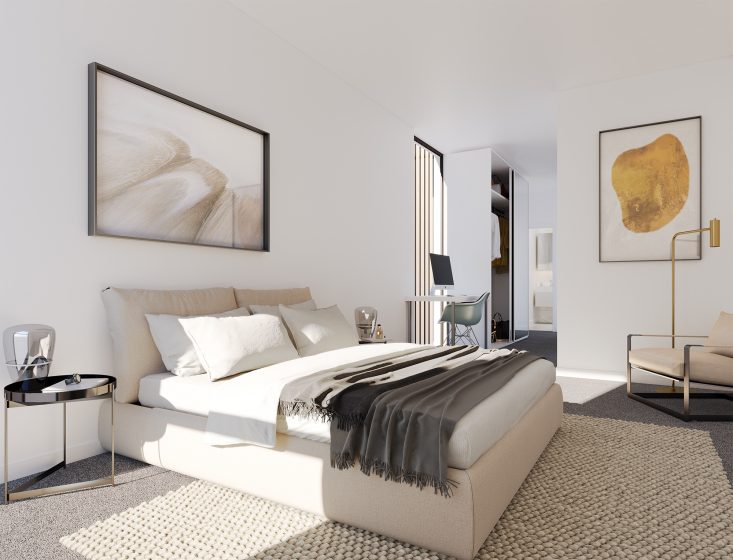

Developer: Piety Group
Builder: Piety Constructions
Boasting over 30 years of successful development experience and setting new standards in property development, Piety Group are renown in the industry for their pioneering design solutions and creating properties of distinction. Piety Group is currently developing numerous high and medium density projects all over Sydney. The common feature of each of these ambitious projects is their high-quality design, which incorporates sustainable elements and liveability standards. With an investment, development, construction, sales and marketing division Piety Group is a fully integrated property company.

Architect: Fuse Architecture
FUSE Architecture is a Sydney based multidisciplinary design studio, founded on creativity and committed to the pursuit of design excellence. FUSE are a dynamically talented team with a wealth of award winning experience who explore with rigor, the depth of a projects potential for the creation of quality architecture regardless of its scale.The studio is built on a philosophy that great architecture is distilled from process rather than derived from type, that design solves problems clearly, efficiently and elegantly so that it can inspire and transform whilst being imaginative and enjoyed.
For more information visit: here
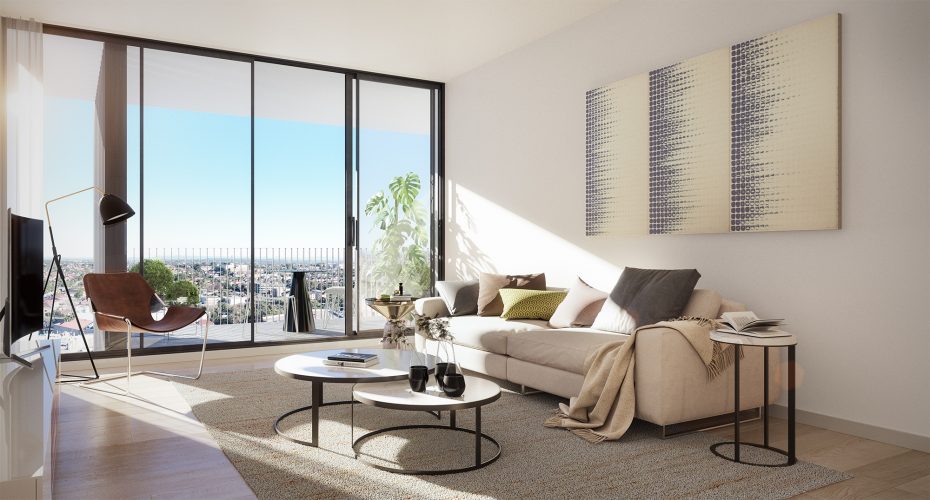
KEE images are ‘artists impression’ only, not actual photo.
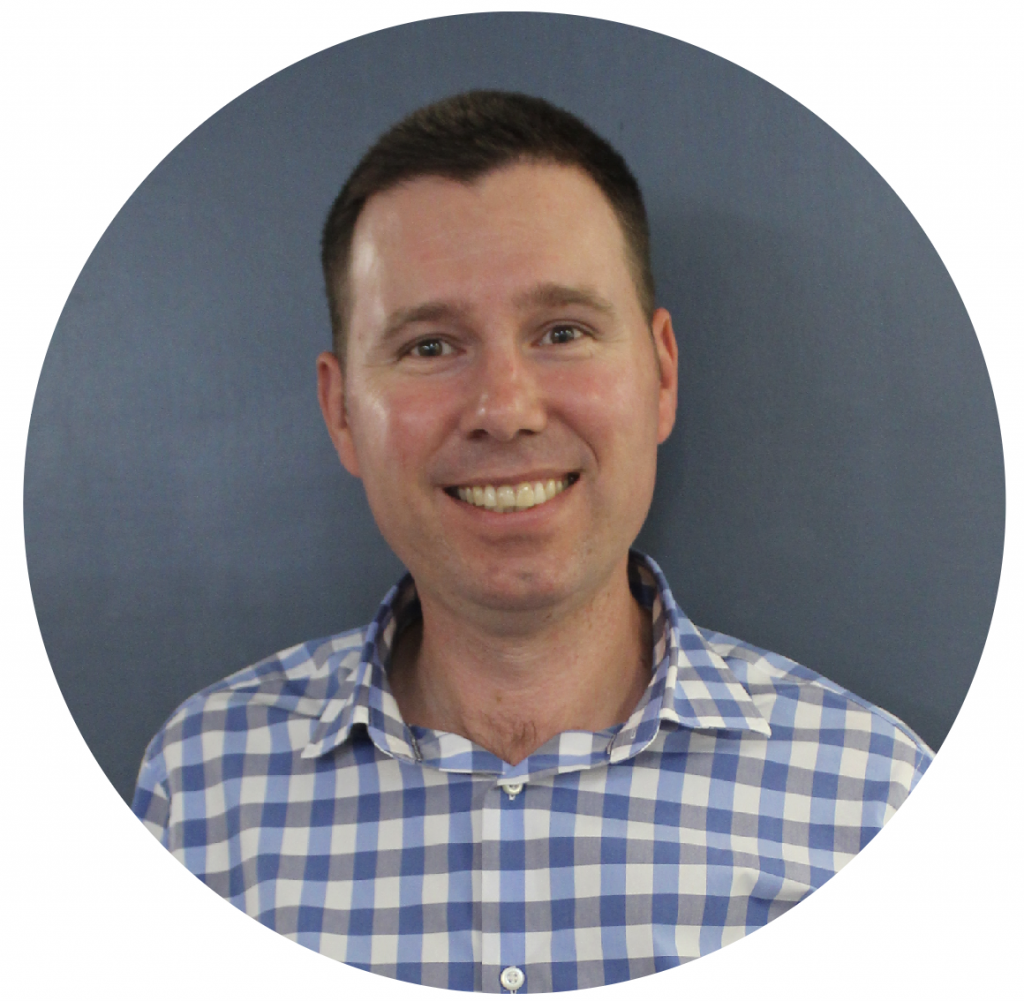
Jim Parker and his support team have supplied products from the following quality brands:

If you need assistance or product information for your next project contact Jim Parker:
E: [email protected]